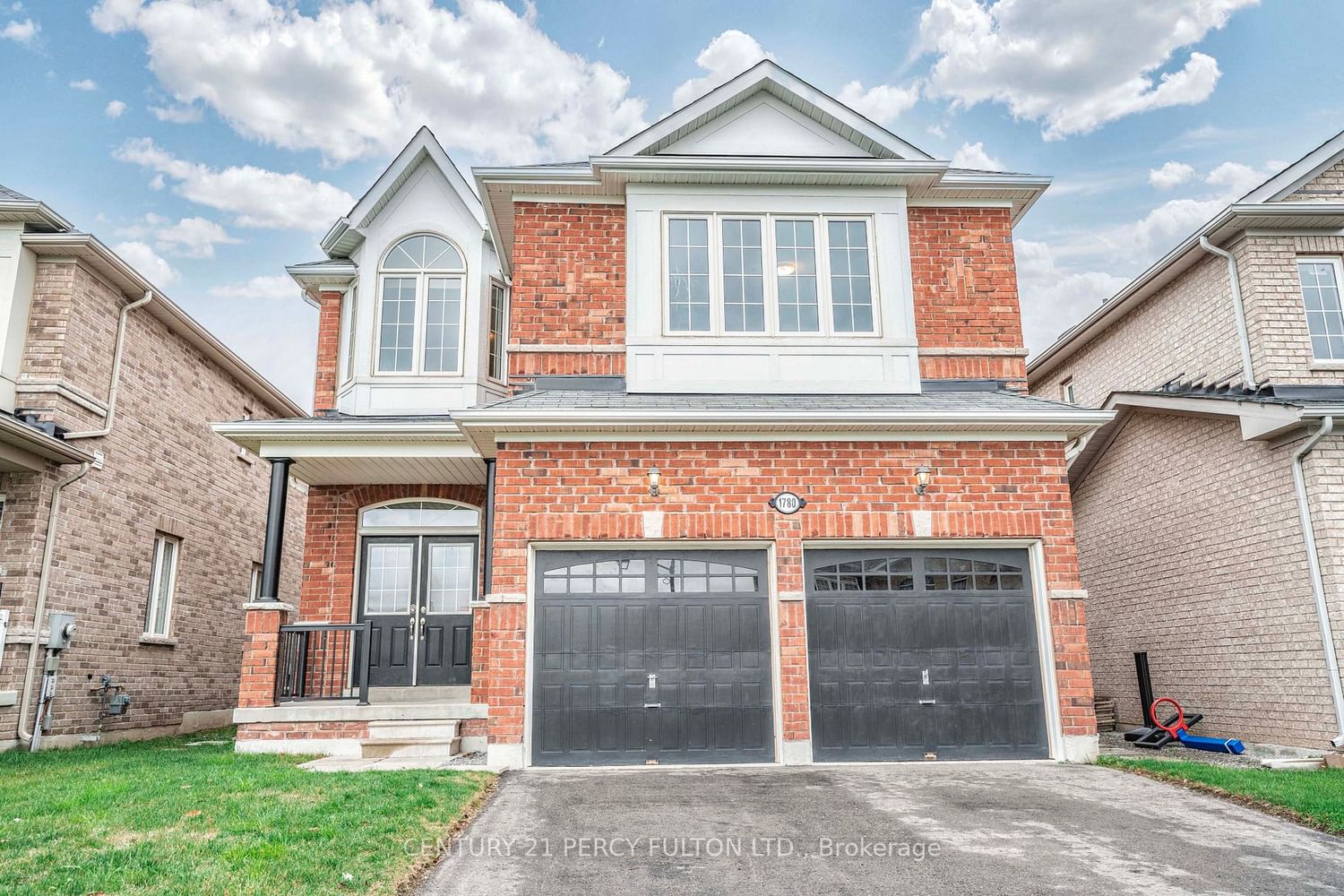$1,190,000
$*,***,***
4-Bed
3-Bath
2500-3000 Sq. ft
Listed on 11/2/23
Listed by CENTURY 21 PERCY FULTON LTD.
Welcome to your dream home. This all brick detached home features 4 Bedroom spacious layout living space! Prime desirable location that offers convenience with double car garage. Great opportunity to own a quality home in a thriving neighborhood. Walking distance to 3 elementary schools(Public/French Immersion/Catholic) High School at walking distance. Minutes from University and college. Community is surrounded by big box stores, parks, public and GO station, recreation Centre within walking distance. Don't miss the opportunity to call this your home. Must See!
To view this property's sale price history please sign in or register
| List Date | List Price | Last Status | Sold Date | Sold Price | Days on Market |
|---|---|---|---|---|---|
| XXX | XXX | XXX | XXX | XXX | XXX |
| XXX | XXX | XXX | XXX | XXX | XXX |
E7267390
Detached, 2-Storey
2500-3000
8
4
3
2
Built-In
6
6-15
Central Air
Unfinished
Y
Brick
Forced Air
Y
$7,145.12 (2022)
109.91x39.37 (Feet)
